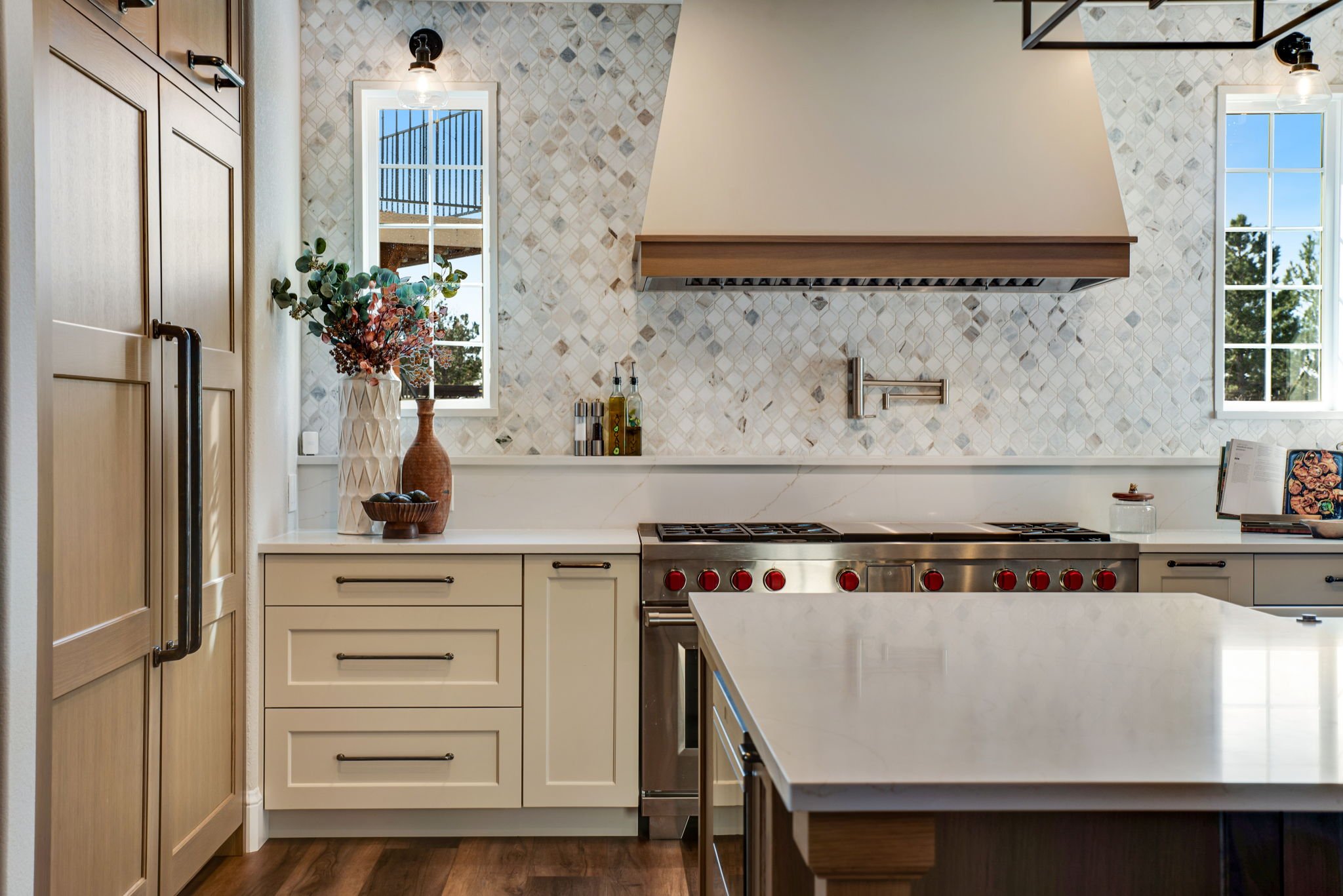
Boutique Kitchen & Bathroom designs
kitchen design
When it comes to kitchen and bath design, Signature Designs Kitchen Bath is a name you can trust. Our quality design services are built on our commitment to bring you the best to your home. Our goal is to enhance your life through thoughtful design style with the upmost functionality possible. With our collaborative process we are here to help eliminate challenges that could arise in an unplanned remodel. We work closely with our clients to create the best solution for you and your family. Our team of dedicated professional have the ability to work on projects of every size and a wide range of services developed to meet your unique needs goals.
While in the kitchen, the priority is to serve amazing meals while cementing bonds with loved ones. We make sure that our kitchens foster such an environment by building a kitchen with quality materials. Apart from the design details we also focus on the practical aspects of the construction details. This way, you’ll love every moment you spend in your new kitchen.
Our Process:
In-Home Consultation
Design Fee Proposal
Project Programming
Conceptual Mood Boards
Design Development
Layouts according to NKBA standards
Interior Elevations
Finish Selections
Physical Samples
Finish Schedule
Curated Cabinetry Finishes
Cabinetry Specialist Meeting
Facilitation of Cabinetry
BATHroom DESIGN
Planning a bathroom is much more involved that most home owners realize. Your bathroom is one of the most used rooms in the house: it’s both the place to prepare for the morning grind and the area to relax in at the end of the day.
We understand how important a bathroom is, so we strive to bring your dream bathroom to life. Our team will create a design that embodies the home’s original character and a new level of relaxation. Can’t decide on a sink model or if you should have a walk-in shower? We’ll help you make an informed decision.
Our Process Includes:
In-Home Consultation
Design Fee Proposal
Project Programming
Conceptual Mood Boards
Design Development
Layouts according to NKBA standards
Interior Elevations
Finish Selections
Physical Samples
Finish Schedule
Curated Cabinetry Finishes
Cabinetry Specialist Meeting
Facilitation of Cabinetry





